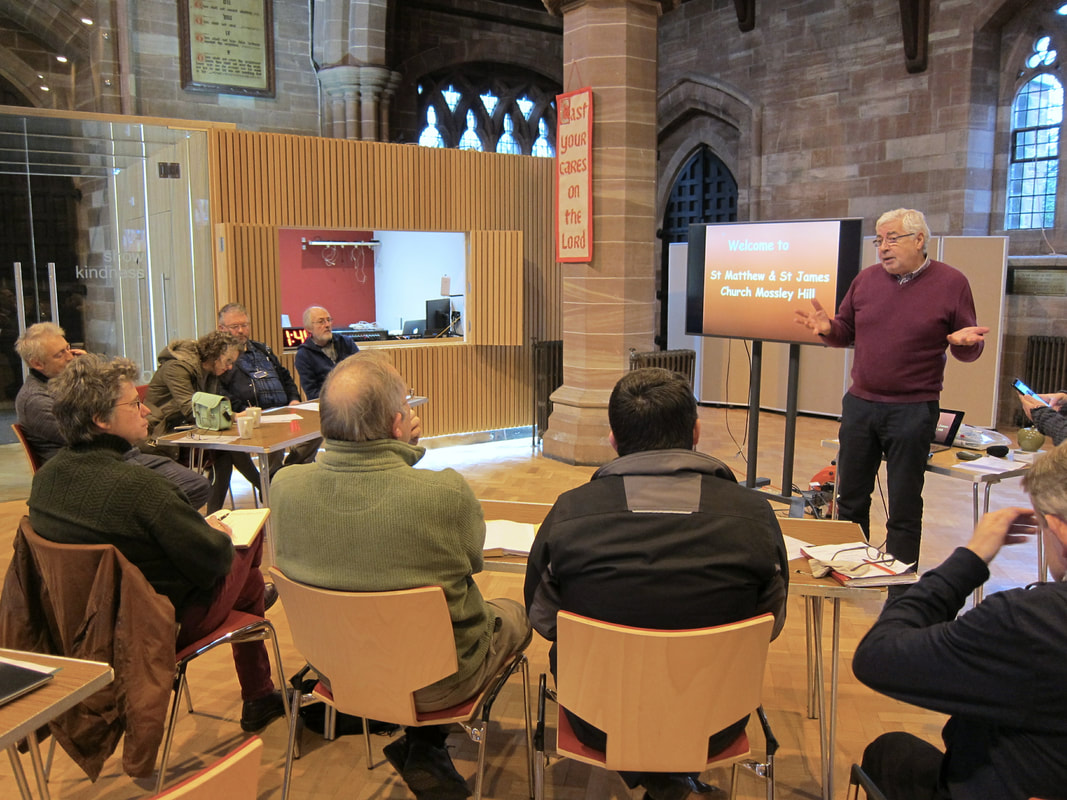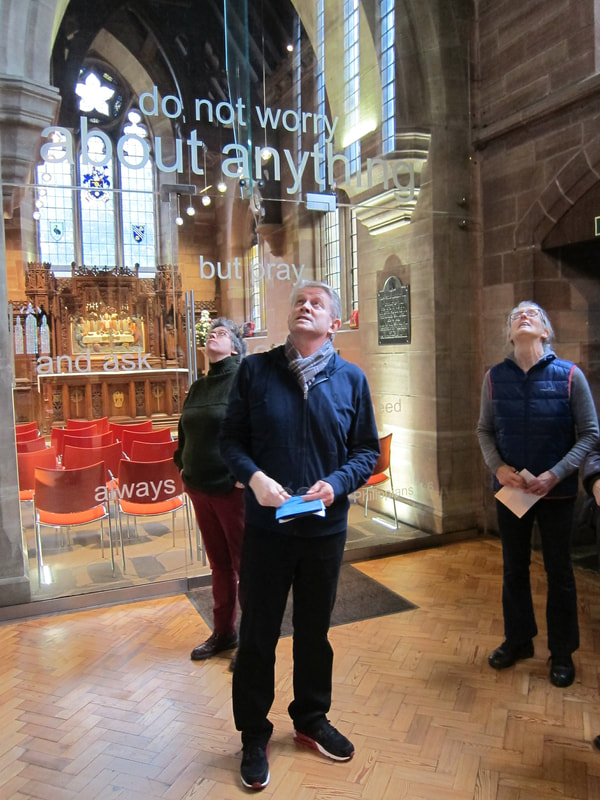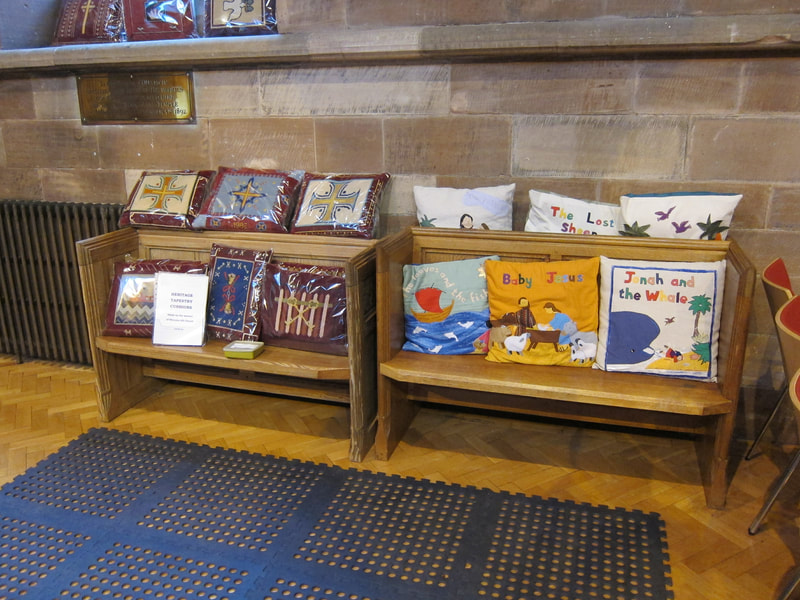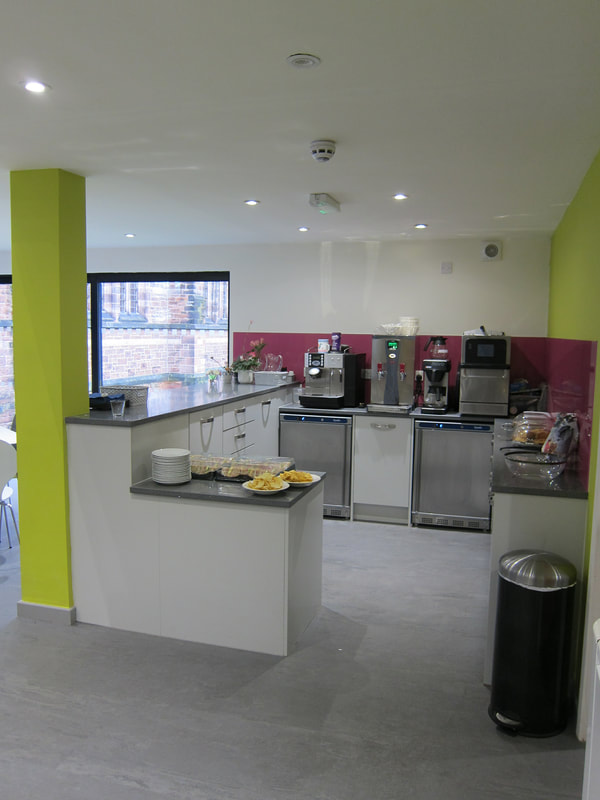On a rainy 16th of January 2019, EDP set up for a study tour that was hosted by the church of St Matthews and St James in Mossley Hill, Liverpool. The church is a grade II listed hilltop church on Rose Lane, that has undergone substantial refurbishment and renovation over the last few years, even winning an award for their re-ordering project. The hosted study tour at St Matthews and St James focused on the experience from the steering group during the engagement and the design process. Our hosts for the day were David Bishop and Brian Ellison.
It took till 2016 (five years) before building works could start. During this period, as David described it, they did ‘1001 presentations’ for the congregation, faculty and the wider community, to help engage and involve all the possible stakeholders in the design and development process. This increased awareness, and generated funding and support along the way. It was hard to work with sub groups in the Vision Project as volunteers’ time was inconsistent, therefore the steering group of eight covered most of the workload. Consistency and communication within the steering group was key, as was David’s leadership.
They faced and dealt with various difficulties during this period. They needed to go through multiple iterations at pre-planning stage to satisfy planners and Historic England requirements. Removing the pews was the biggest problem. Lots of people were against this idea during the process, however at planning only five written objections were submitted. The pews were not original and only installed after the war, when the church suffered significant bombing damage and had to be rebuilt. The pews were eventually upcycled by a local carpenter and made into two or three seater benches that were sold to raise funds and now have a new life in the homes of many of the congregants. The rest of the timber from the pews was made into tables, a cross and other furniture for the church’s new interior.
As the church was not eligible for HLF funding they approached the development as a phased built to spread costs. They didn’t want to start until 100% of the funding was secured even though Faculty is granted when 90% of the finance is in place. Due to a legacy and the sale of the old rectory on a neighbouring plot they managed to get funding in place to do the main refurbishment; renewing the nursery space to Ofsted outstanding level, creating a new kitchen and cafe area and reconfiguring the ceremonial west entrance to house toilets, a pantry and AV hub. In future they want to glaze the West entrance doors and reconfigure the drive and outside of the church.
The church was able to house existing users in their adjacent nursery during the build phase, which lead to a new dynamic that benefited the church. People saw what was happening to the building, and developed a feeling of kinship and alignment to the changes. Due to the temporary arrangement of space the church also had to change some of their worshipping rituals, which brought an increase in congregation. The traditional service, became a mixed service with the children being part of the worship instead of going to the ancillary space at the back of the nave. The change and the shortening of the family service has seen an increase in attending children and their families from 25 children to 90 on Sundays.
The church takes pride in the fact that during and after the build no one left the congregation - even those that had objected to Faculty stayed and realised what the Vision Project was trying to achieve. The whole building process benefited the church by opening up to the community. As David stated at the end of the tour, the key to the consultation process is taking people with you.





 RSS Feed
RSS Feed